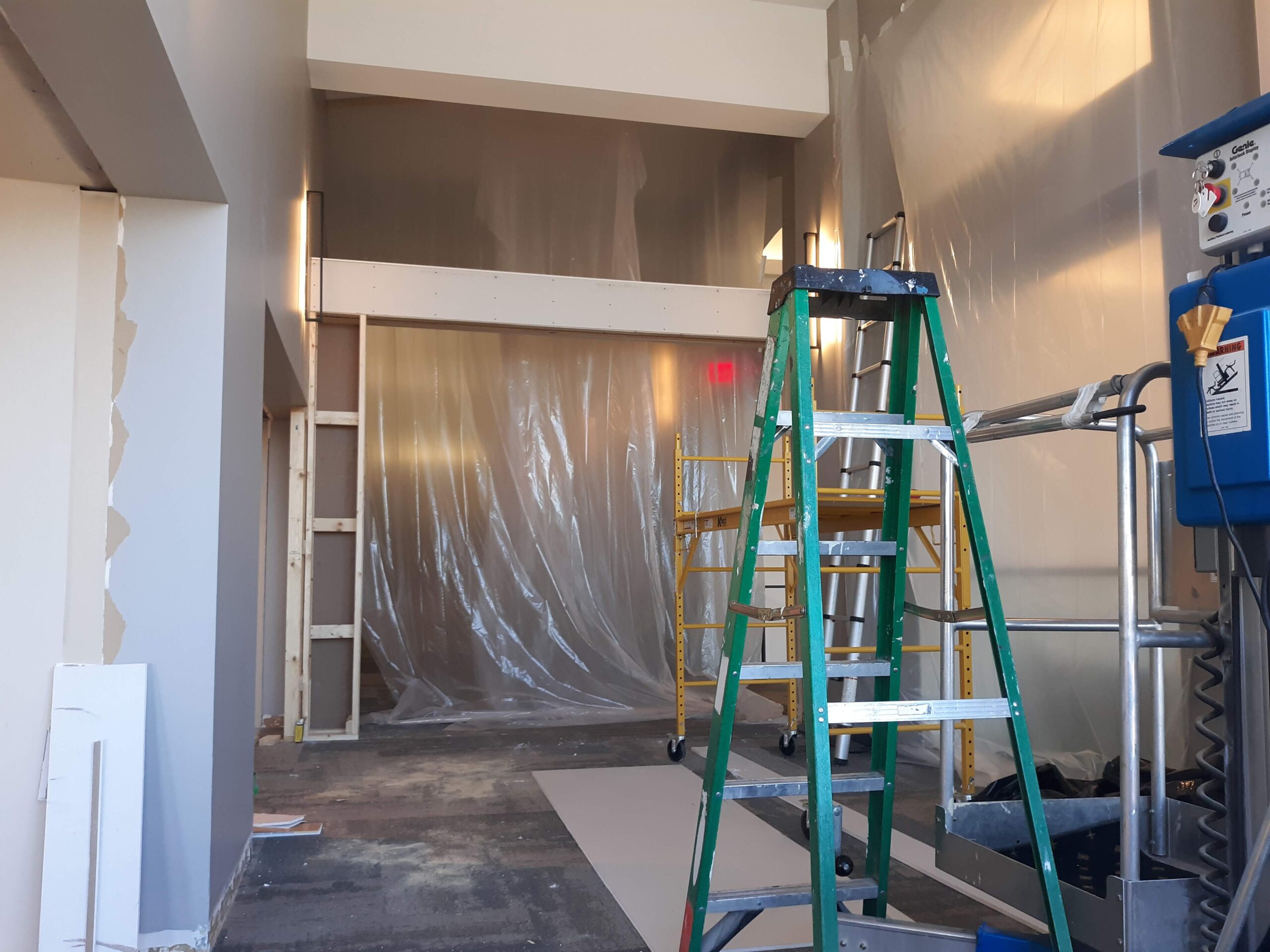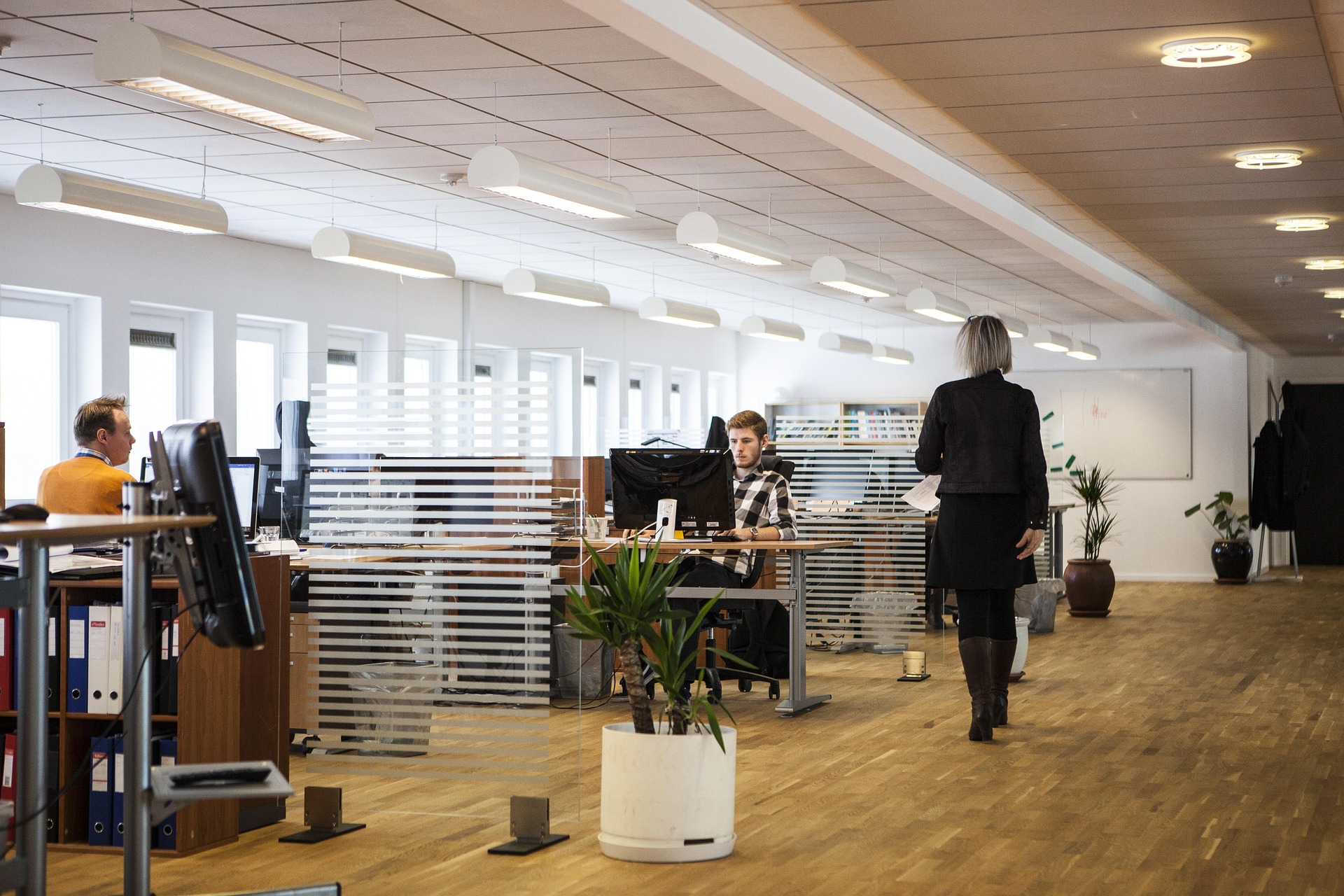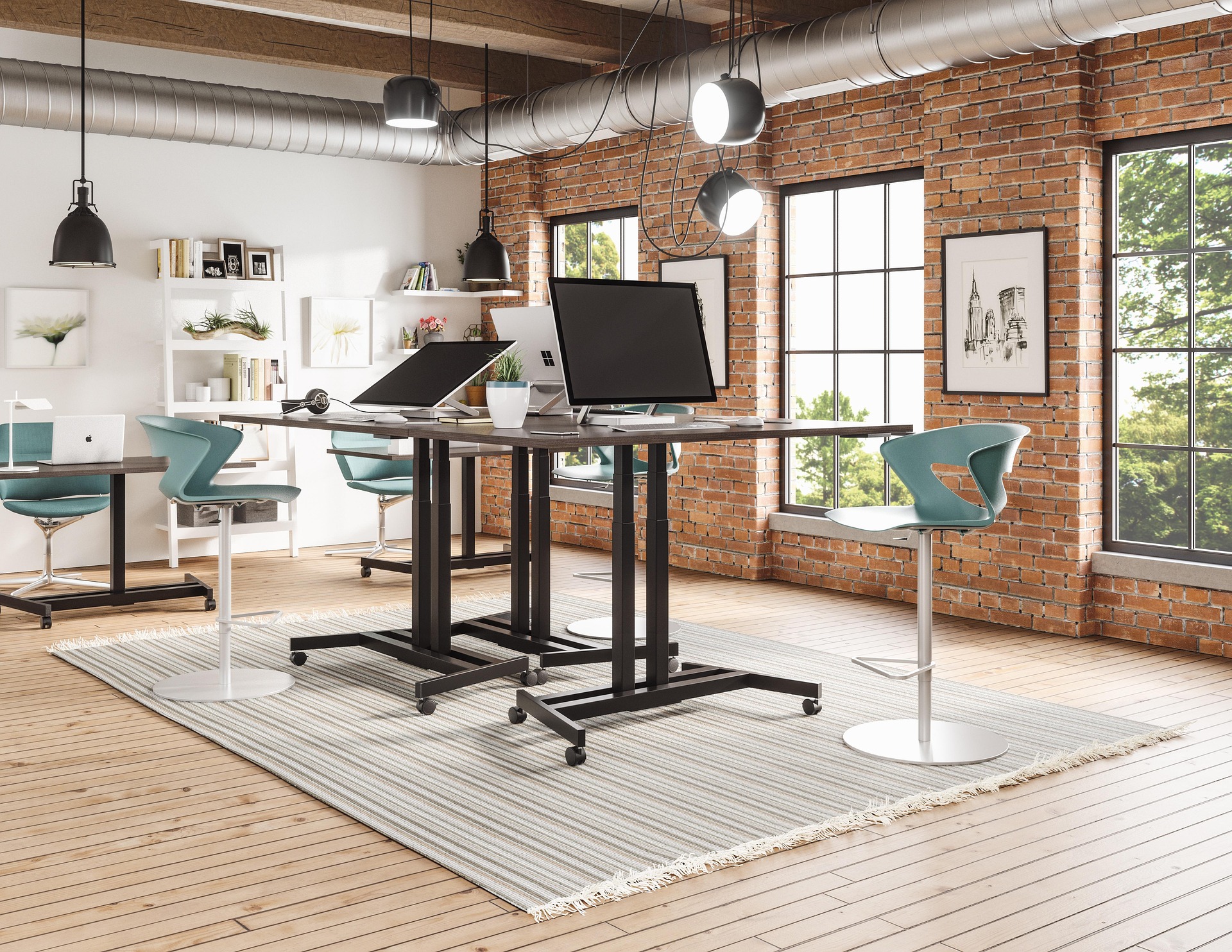
Transforming Your Office Space
Guide to Office Space Tenant Improvements
Your office space is more than just a place to work; it’s a reflection of your company culture, a hub for collaboration, and a key factor in employee productivity and morale. But what if your current space isn’t quite cutting it? This is where office space tenant improvements come in.
At Design Build Commercial Construction, we believe that every business deserves a space that is functional, inspiring, and perfectly tailored to their needs. Tenant improvements are the essential process of customizing a leased commercial space to make it your own. It’s about turning a generic, empty shell into a thriving workspace that supports your team and your business goals.
Tenant improvements can seem like a complex and overwhelming undertaking, but understanding the process is the first step toward a successful project. We’re here to help you navigate that journey. From the initial consultation and space planning to the intricacies of permitting, construction, and final inspections, we will explain each phase to you. We believe that an informed client is a confident client, and our goal is to empower you with the knowledge you need to make decisions and feel in control as your future workspace takes shape.
Table of Contents
Office Space Tenant Improvements
The Importance of Tenant Improvements
(Click to scroll down)
Office Space Tenant Improvements

Tenant improvements (TIs) encompass a wide spectrum of changes made to a commercial space to prepare it for a new tenant. At the simpler end, they might involve cosmetic updates like fresh paint, new flooring, or updated lighting fixtures to make the space more appealing. However, TIs can also include more extensive renovations, such as reconfiguring the floor plan with new walls, installing specialized plumbing or electrical systems, or even making major structural modifications to accommodate heavy equipment.
Regardless of their scope, the fundamental purpose of tenant improvements remains the same: to transform a generic commercial property into a customized environment that perfectly aligns with a tenant’s specific operational requirements and brand identity. This process ensures the space is not only functional for the business’s day-to-day activities but also reflects its unique culture and aesthetic, creating a cohesive and professional atmosphere for both employees and clients.
Interior Layout Changes
Building or removing walls can create private offices, open-concept workspaces, conference rooms, or collaborative zones. While not always a part of a TI, interior layouts directly impact the flow and functionality of a commercial space.
HVAC, Plumbing, and Electrical Upgrades
These systems are critical for maintaining a comfortable and healthy indoor environment. Upgrades often involve reconfiguring ductwork to serve a new floor plan, installing new thermostats for better control, or replacing outdated units with more energy-efficient models.
Flooring, Ceilings, and Lighting
To improve the overall look and feel of a commercial space, tenant improvements can often focus on flooring, ceilings, and lighting. Updating these elements is key to enhancing the space’s aesthetics, function, and comfort.
Adding Specialized Areas
Adding specialized areas to a commercial space is a strategic investment in company culture, employee well-being, and brand identity. These spaces go beyond basic functionality to create a workplace that is both productive and supportive. A few options for specialized areas include break rooms, kitchenettes, or even wellness spaces.
Branding and Aesthetics
A commercial space’s branding and aesthetics are crucial for transforming it from a generic office into a physical representation of a company’s identity and values. These upgrades are about creating a cohesive environment that makes a lasting impression on clients and reinforces the brand for employees.
The Importance of Tenant Improvements
TIs are a strategic investment that deliver tangible benefits beyond just aesthetics. A well-executed TI project can have a significant impact on a business’s operations, workforce, and overall image.
A thoughtfully designed office is a key driver of employee productivity and morale. By optimizing the interior layout, tenant improvements can create a space that enhances workflow, reduces distractions, and provides a more comfortable and engaging environment for your team. This might include dedicated quiet zones for focused work, collaborative areas for teamwork, and a break room that encourages connection. When the physical space supports an employee’s work and well-being, it can lead to higher job satisfaction and greater output.
In today’s competitive job market, a modern and well-appointed office is a major factor in attracting and retaining top talent. Prospective employees often see the office environment as a reflection of a company’s culture and values. By investing in TIs, businesses can create a space that not only looks professional but also provides the amenities and comfort that today’s workforce expects, making it a powerful differentiator in the hiring process and a valuable tool for keeping current staff.
Also, a customized space can enhance your brand image and increase long-term value. For a business, the office is often the first physical impression a client or customer has, and a well-designed space reflects professionalism and attention to detail. This strengthens brand identity and builds trust. For landlords, offering generous tenant improvement allowances can attract high-quality tenants and allow them to create a space that suits their needs, which in turn increases the property’s market value and ensures a solid, long-term return.
Step-by-Step Approach

Embarking on a tenant improvement project can seem daunting, but with a clear plan and the right partner, it can be a seamless and rewarding experience. This process is your opportunity to transform a blank canvas into a space that perfectly aligns with your company’s identity and operational needs. While the scope of each project varies, there are fundamental steps that are essential for success. Below, we’ll go over these fundamental steps to achieve your project.
- Define Your Needs and Goals: Before you even sign a lease, it’s crucial to understand what your business requires. Consider your team size, workflow, and future growth. What does your ideal space look like, and what do you need to be successful?
- Negotiate Your Lease Agreement: The lease negotiation is the time to discuss the details of your TIs. A Tenant Improvement Allowance is a common arrangement where the landlord provides a sum of money, often calculated on a per-square-foot basis, to help cover the build-out costs. Be sure to clarify what the allowance covers (e.g., “hard costs” like construction materials vs. “soft costs” like architectural fees) and who is responsible for any overages.
- Hire a Team: A design-build firm such as ourselves can streamline the entire process. By having the design and construction teams under one roof, you can ensure clear communication, a more efficient timeline, and a project that stays on budget. That said, there are many different Project Delivery options for teams.
- Create a Detailed Plan: A comprehensive plan, including a detailed scope of work and a realistic budget with a contingency fund is essential for avoiding unexpected delays and costs. A contingency fund tends to encompass 10-20% of the total budget.
- Execute the Project: With a plan in place and the necessary permits secured, construction can begin. A good project management team will keep you informed of progress and handle any unforeseen issues that arise. The more this team communicates, the more streamlined your project will be.
Building Your Ideal Workspace

Whether you’re a tenant looking to customize your new office or a landlord aiming to attract new business, understanding the power of TIs is the first step toward a more productive and successful future. A well-executed TI project is a strategic investment that can boost employee morale and productivity, attract top talent, and strengthen your brand identity. By transforming a generic space into a tailored environment, you create a workplace that not only meets your operational needs but also reflects your company’s unique culture and values.
If you’re ready to explore how tenant improvements can benefit your business, we can help. At Design Build Commercial Construction, we specialize in taking your vision from a blank canvas to a truly functional and efficient workspace. Contact us today to learn how our expertise can make your next project a seamless and rewarding experience.
Want To Know More?
Are you and your company looking for a trustworthy team to complete your commercial property renovation? Transforming spaces is what we do! Whether it’s through renovation or repurposing, our skilled team has the knowledge to help you today. Not sure what your commercial space is or how you can use it to its fullest potential? Read about Decoding Commercial Spaces, or send an email on our Contact page! Have any other questions? Some of our most frequently asked questions are answered in our FAQ. We look forward to working with you and your business and can’t wait to hear from you!

Author: Chad Peda
Date: August 1, 2025
Address
International Market Square
275 Market Street, Suite 197
Minneapolis, MN 55405
Phone
(763) 393-6405
STAY CONNECTED
We share a unique project / case study quarterly, and other interesting things from time to time. We promise you no worthless spam. 🙂
Committed to our Clients
“While working with Chad at DBCC our office renovation was smooth and seamless. Before I knew it, we were up and running, while I stayed focused on our needs without worry or concern. I highly recommend their services.”
-David Knudson, CEO
Home Inspectors of America

a Design Pro Brands company – MN Cont. Reg#: IR 809252