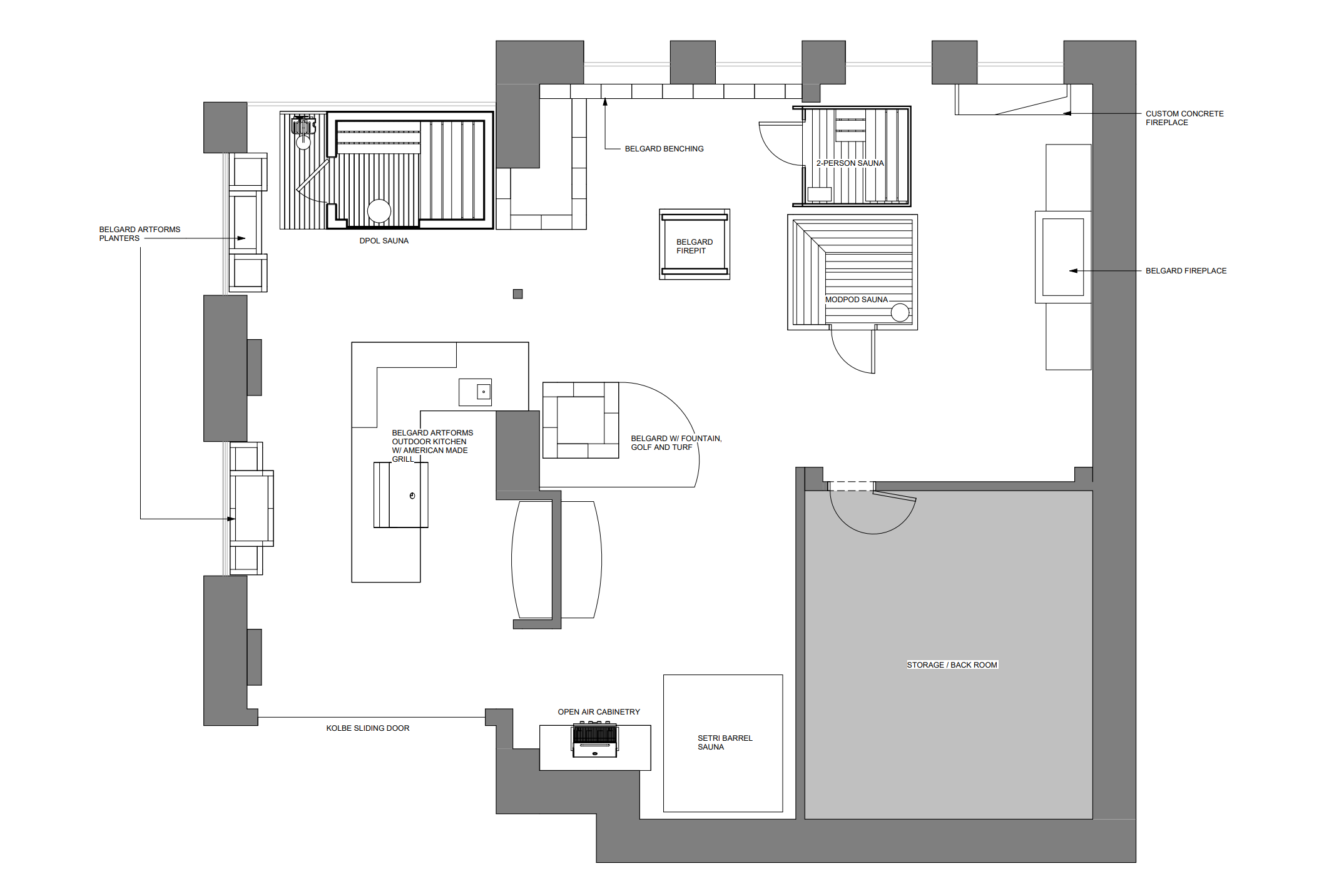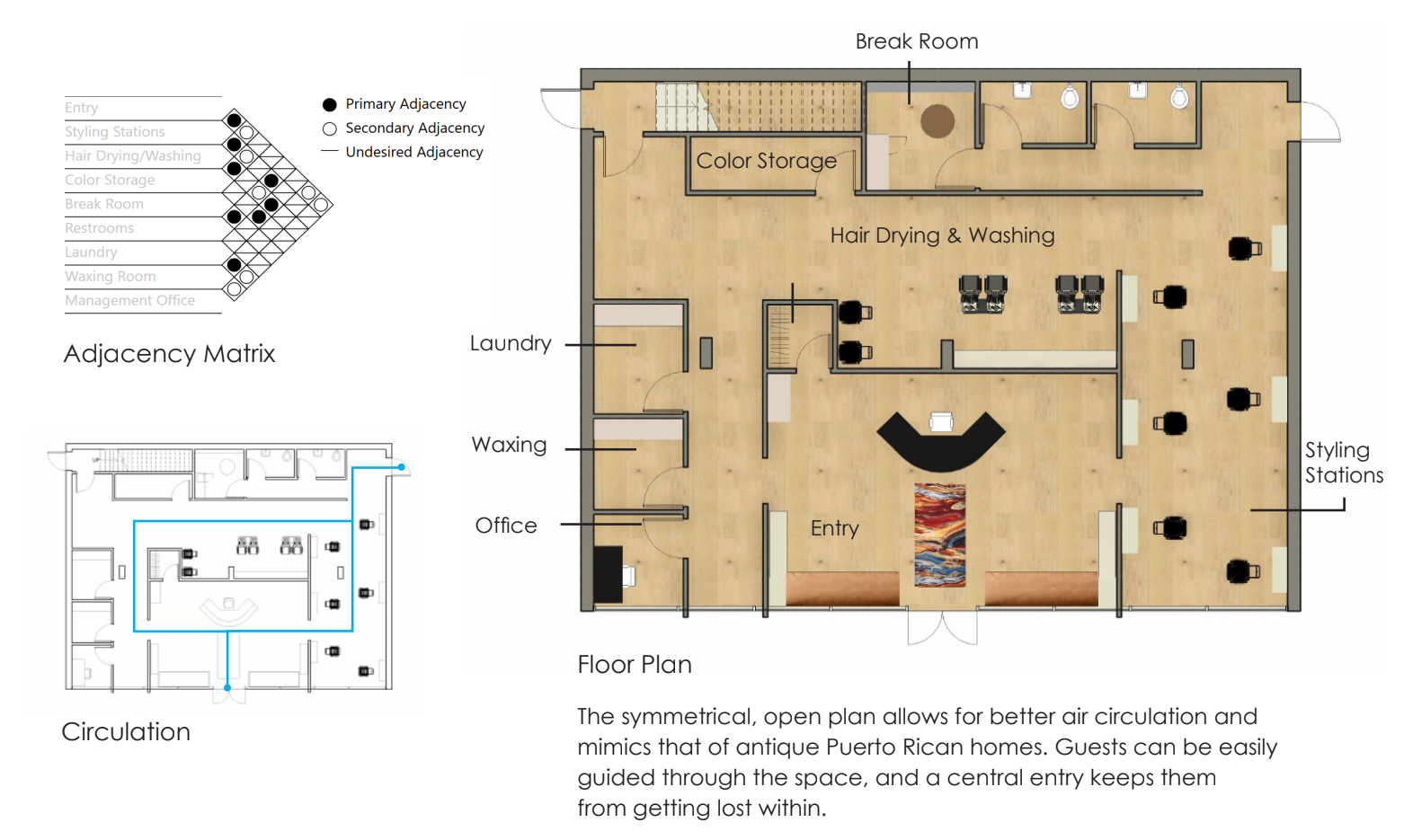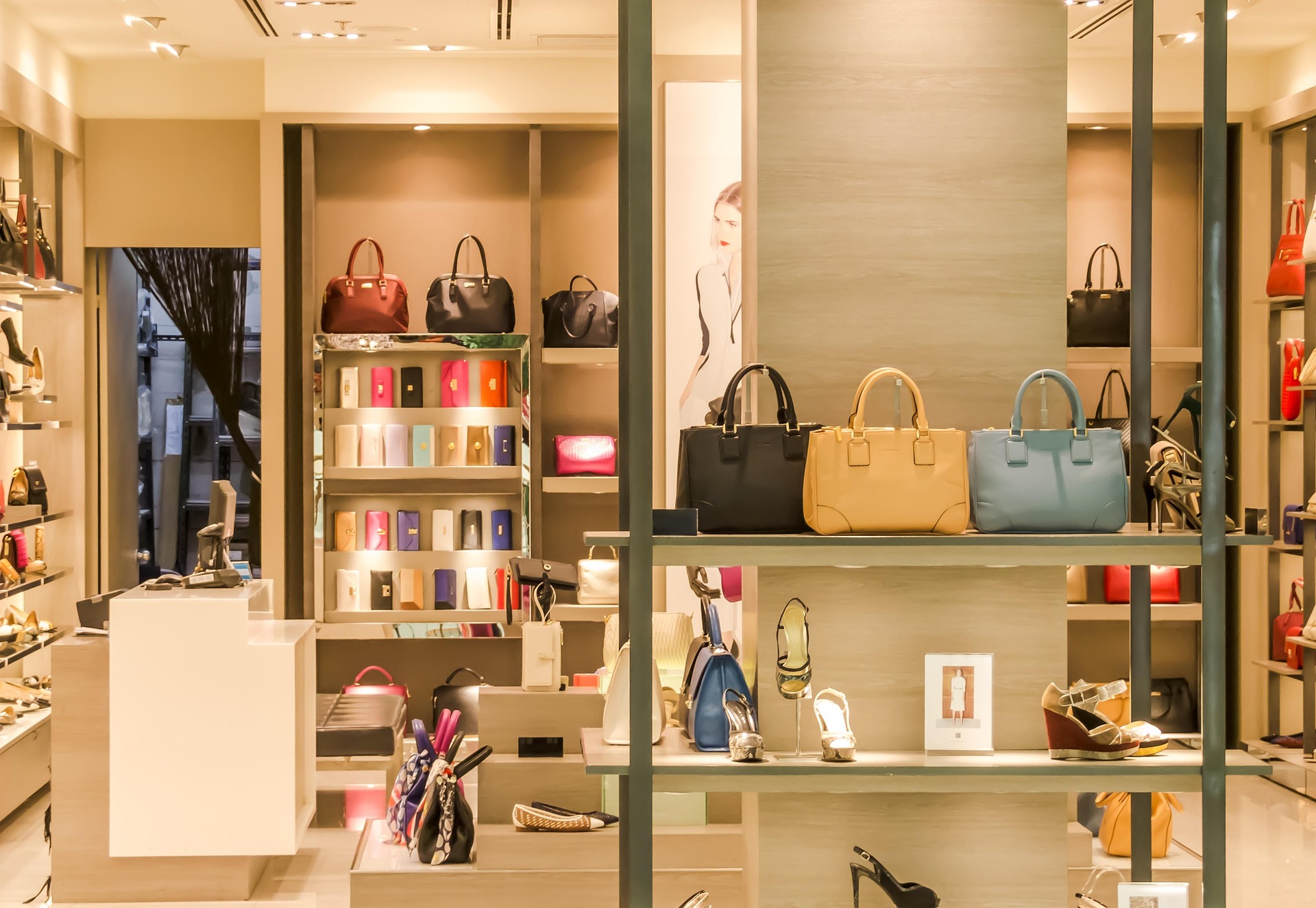
The Blueprint for Your Business
Our Commercial Design Process
In this post, our lead designer, Ryley Johnson, pulls back the curtain on the meticulous process we use to create commercial spaces that are not only beautiful but also highly functional. A successful commercial design isn’t just about aesthetics; it’s about crafting an environment that works for your business, your employees, and your customers.
For your business, a great design translates to operational efficiency and a powerful brand identity that attracts customers and drives profits. For your employees, it means a workspace that promotes productivity, well-being, and retention, making them the most effective version of themselves. And for your customers, it creates an intuitive and welcoming experience that fosters brand loyalty and positive emotional connections. In short, a well-designed commercial space is a smart investment that optimizes workflow, inspires your team, and delights your customers.
Table of Contents
The Importance of a Floor Plan
Safety, Compliance, and Peace of Mind
(Click to scroll down)
Ryley Johnson: Designer

Ryley Johnson is a designer who brings a unique blend of academic rigor and creative passion to our team. Currently honing her skills as an Interior Design major at the University of Wisconsin-Stout, she’s quickly become a vital part of our group. What sets Ryley apart is her meticulous eye for both interior and exterior layouts, a talent that ensures every project is crafted with a deep consideration for its overall harmony and flow.
Her design philosophy is heavily influenced by her love for Mid-Century Modern and minimalism. This isn’t just about following trends; for Ryley, it’s about a commitment to clean lines and purposeful design. She believes that every element, whether it’s a piece of furniture or the placement of a window, should serve a function and contribute to the overall aesthetic. This approach results in spaces that are not only beautiful, but also intelligent and highly functional.
Beyond her work with us, Ryley is making her mark in the design world. At Stout, she clinched second place in a mini design charrette with the Interior Design Club, a testament to her quick thinking and problem-solving abilities under pressure.
But Ryley’s creativity isn’t confined to a studio. An avid gamer, she’s also leveraged her design skills to help create an entire dungeon map for one of her Dungeons & Dragons groups. This blend of professional discipline and personal creativity shows her ability to apply her unique design lens to any challenge, whether it’s a client’s living room or a fantastical world. It’s this dedication and passion that makes Ryley a designer to watch.
The Importance of a Floor Plan
The floor plan is the strategic foundation of any successful commercial space. It’s the blueprint that dictates the flow and function of an environment, which is why we start every project by deeply understanding your business’s core operations. We don’t just draw lines on a page; we translate your unique business needs into a living, breathing space.

Whether you’re a bustling restaurant needing an efficient kitchen and dining layout, a retail store focused on maximizing product display and customer movement, or a tech company requiring collaborative workspaces and private meeting areas, the floor plan we design is a direct response to your specific goals. It’s about creating a space that doesn’t just look good, but also enhances productivity and the overall customer or employee experience.
Our team, led by designer Ryley Johnson, utilizes advanced software and a wealth of expertise to create detailed, to-scale plans that optimize every single square foot. We meticulously consider every detail, from traffic flow and eye-catching displays to staff productivity and safety measures. The goal is to ensure a logical progression from one area to the next, making the space work for you on every level. We anticipate how people will move, interact, and work within the environment, ensuring the final layout is intuitive and efficient. This careful planning ensures that the space not only meets but exceeds your operational and aesthetic expectations.
Designing for a Purpose

We believe every element in your commercial space must serve a distinct purpose. Our design process goes beyond the basics of picking colors and furniture; Ryley and her team meticulously consider the “how” and “why” of each area and every item within it. This deep dive into a space’s usage is what separates a beautiful room from a truly functional, long-term asset.
For us, intentional design means making choices that directly support your business operations and the people who use the space. This might involve selecting durable, high-traffic flooring for an entryway to withstand daily wear and tear or choosing ergonomic and comfortable seating for a waiting room to enhance a customer’s experience. We’ll also consider the nuances, like designing a checkout counter that is not only visually appealing but also organized for staff efficiency and accessible for all customers.
Our goal is to anticipate the needs of everyone who interacts with the space. We think about the daily workflow of an employee using a breakroom, the customer navigating your store, and the need to access a storage closet. This thoughtful, purpose-driven approach to design ensures that every square foot of your commercial space is a smart investment, built to perform for your business for years to come.
Client-Focused Design
The moment a client engages with your space, their experience begins. We design with this critical client journey in mind, crafting environments that are innately welcoming, intuitive, and easy to navigate. This intentional focus spans from the strategic placement of exterior signage to the interior layout that guides them through your services.

Our goal is to create a positive, memorable experience that builds trust and loyalty. We achieve this by thoughtfully considering every detail, from the lighting that highlights your key offerings to comfortable seating for waiting areas and meeting rooms. A well-designed client path is your best tool for enhancing their experience and encouraging a lasting relationship.
Employee Workflow
Your employees are the backbone of your business and their workspace should be designed to reflect that. We believe that a well-designed commercial space is a strategic tool that can significantly boost productivity, morale, and employee retention.
To achieve this, we first work with you to deeply understand your team’s workflow and then create spaces that directly support it. This might mean designing a logical back-of-house area for a restaurant to ensure smooth operations, creating an efficient inventory system for a retail store, or building collaborative workspaces that foster innovation for an office team. We also meticulously consider factors like acoustics to reduce noise, natural light to improve mood, and dedicated break areas that provide a true escape. A design that prioritizes employee workflow isn’t just a luxury; it’s a critical investment in your business’s most valuable asset.
Safety, Compliance, and Peace of Mind
Finally, and most critically, we ensure every design is fully compliant with all local, state, and national building codes. This isn’t just a formality; it’s a non-negotiable part of our process and the cornerstone of a responsible design. Our design team has an in-depth understanding of the complex web of regulations that govern everything from fire safety and ADA accessibility to structural integrity and electrical wiring. We proactively manage all necessary permits and inspections, acting as your guide through the entire process. This thorough approach provides you with the peace of mind that your new commercial space is not only beautiful and functional, but also completely safe and legally sound, built to protect your business, your employees, and your customers.
At Design Build Commercial Construction, we believe that a great commercial space is a partnership between your vision and our expertise. Contact us today to start the conversation about your next project, and let us show you how a thoughtful design process can transform your business.
Want To Know More?
Transforming spaces is what we do! Whether it’s through construction, renovation or repurposing, our skilled team at DBCC has the knowledge to help you today. For more information about what we do and how we transform commercial businesses, read about how we do Property Repurposing and Property Renovation or send an email on our Contact page! Have any other questions? Some of our most frequently asked questions are answered in our FAQ. We look forward to working with you and your business and can’t wait to hear from you!
Ready to explore how DBCC can transform your next commercial project?
- Explore Our Design-Build Services
- Discover More of Our Blogs

Author: Chad Peda
Date: September 1, 2025
Address
International Market Square
275 Market Street, Suite 197
Minneapolis, MN 55405
Phone
(763) 393-6405
STAY CONNECTED
We share a unique project / case study quarterly, and other interesting things from time to time. We promise you no worthless spam. 🙂
Committed to our Clients
“While working with Chad at DBCC our office renovation was smooth and seamless. Before I knew it, we were up and running, while I stayed focused on our needs without worry or concern. I highly recommend their services.”
-David Knudson, CEO
Home Inspectors of America

a Design Pro Brands company – MN Cont. Reg#: IR 809252